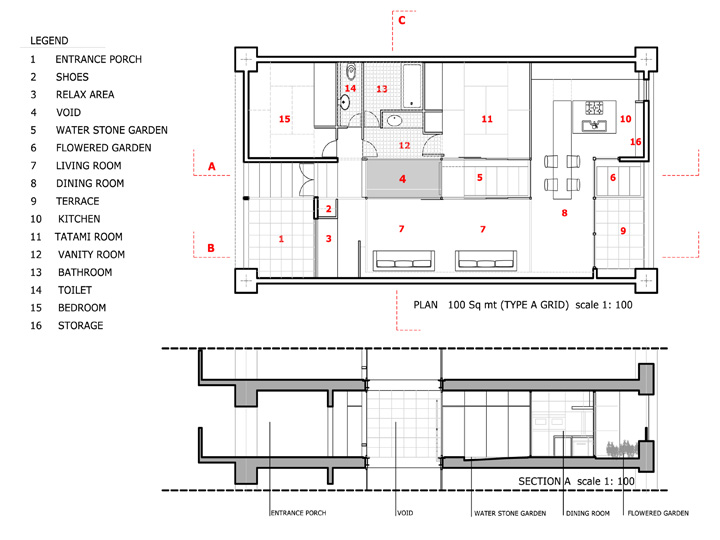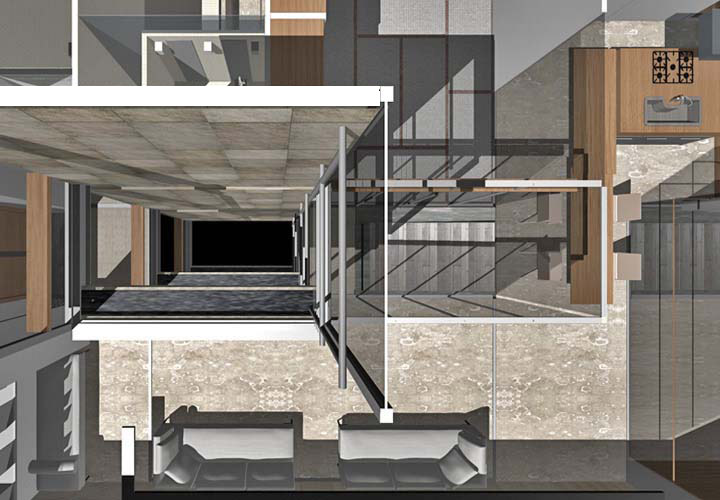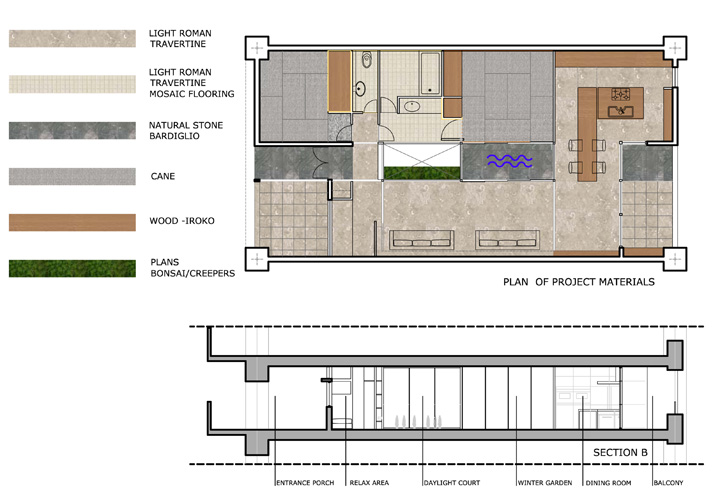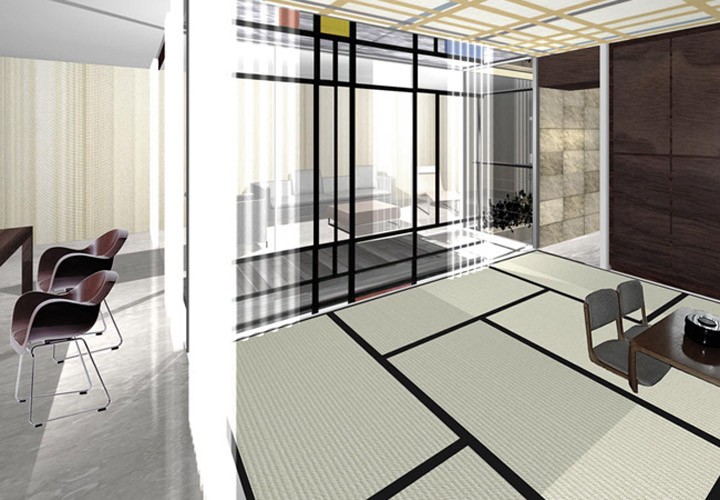Prototype housing for the Yamada Corporation in Tokyo
International Competition – Prize winning project
The competition notice exclusively addressed to architects and designers has led the Italian research project to an innovative proposal, taking into account the one hand, the living tradition of our culture and, secondly, the relationship between environment, architecture and the ‘home, the accelerating of technological developments and the introduction of them in the home through diversification and the raising average age of the population, the effects of female emancipation, the change of living arrangements following the internationalization and globalization.
The project was developed reviewing the suggestions of the notice in light of the following guiding principles:
– Modernity
– Multiplicity (of visual and sensory stimulation)
– Fragmentation
– Identification of the parties
– Reconstruction of the whole
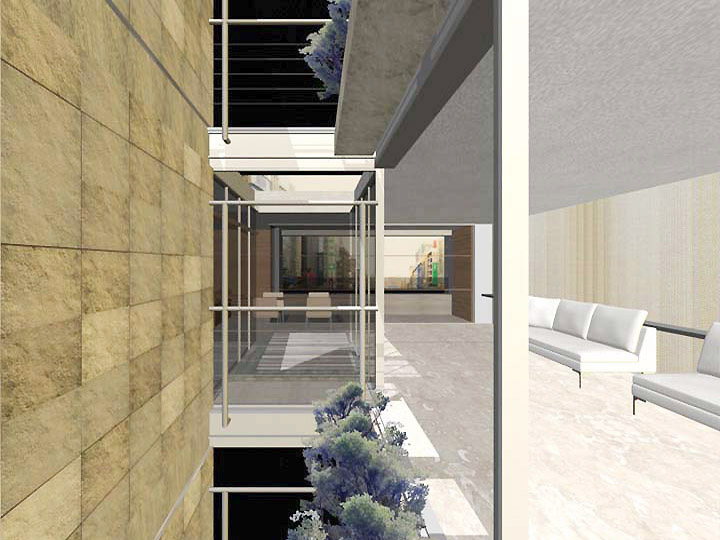
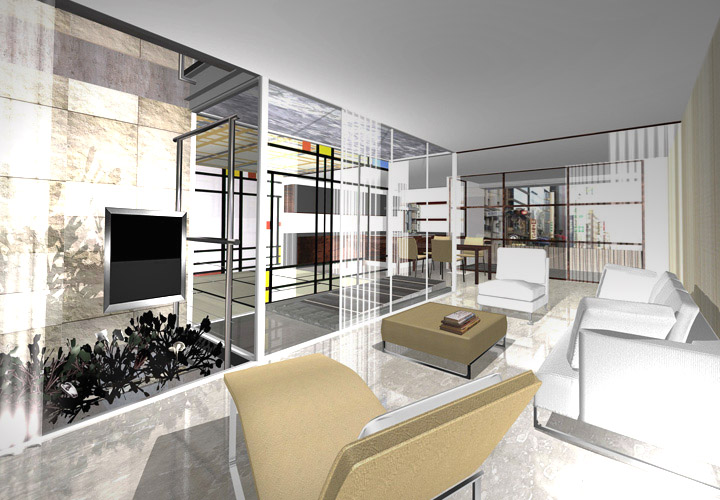
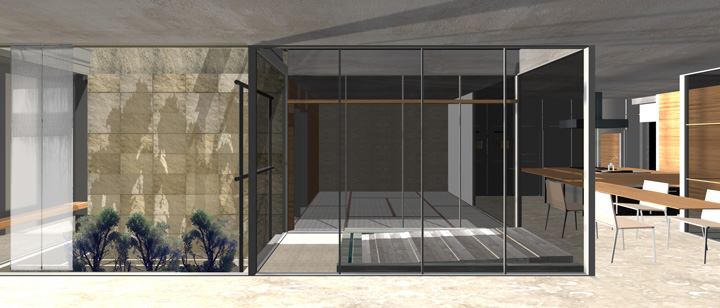
The plant of the housing unit is rectangular and is composed of a core-element, which is transparent but not barycentric. The house is divided in functional strips different by width.
The entrance hall opens to a empty space, which allows a process of natural ventilation. This is a court defined by a stone wall, from the sky, air, some climbing plants that are distributed along the railing of protection of the short side, from a low and narrow row of bonsai trees whose shadows projected on the wall stone are designed to evoke a deep impression.
