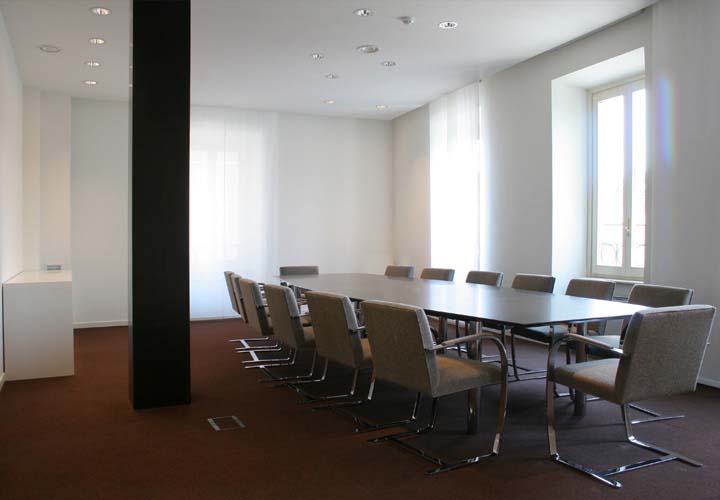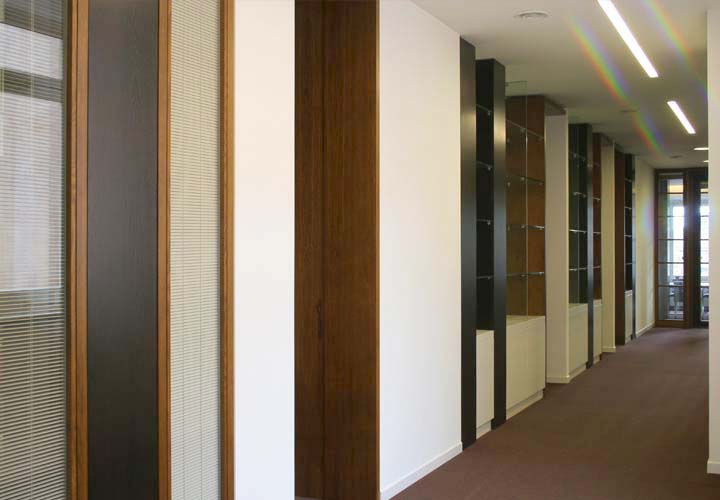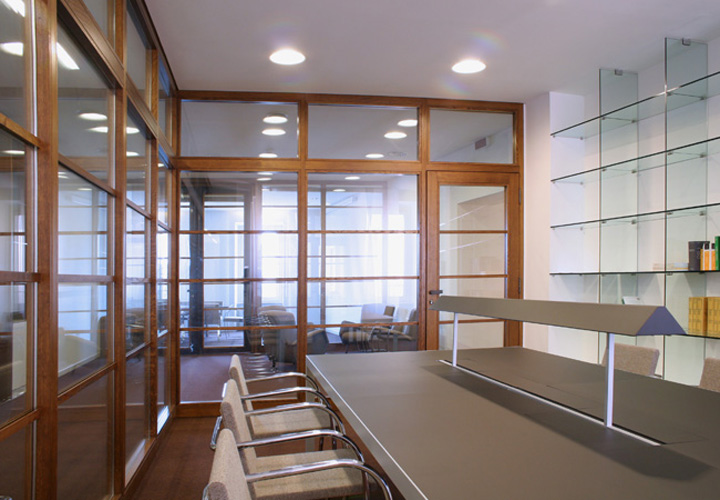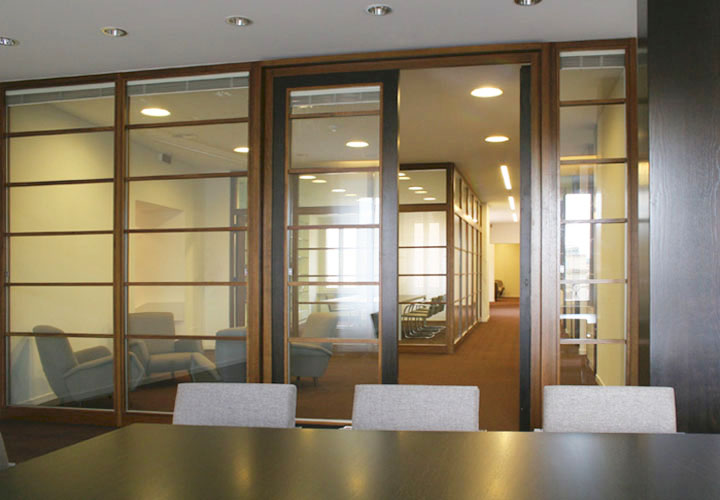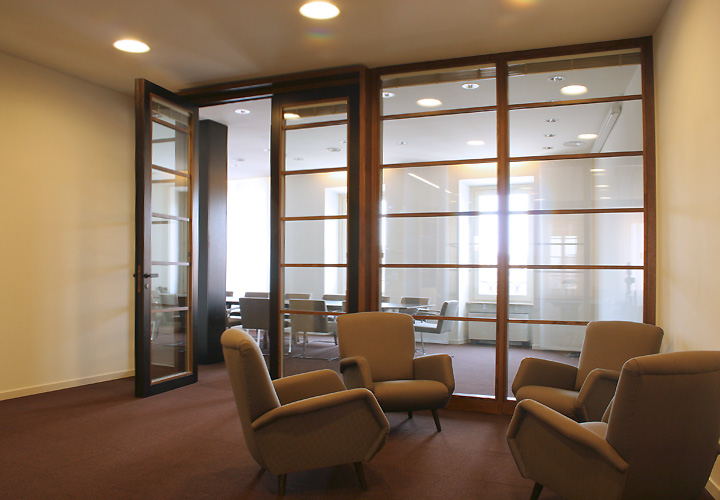Law firm office in Piazza Barberini
The project, commissioned by the White & Case, involved the renovation of three floors of a building in Piazza Barberini in Rome erected in 1600.
The spaces for the offices of the Italian delegation of U.S. law firm, have prompted a profound renovation, a complete redistribution of working areas and a 360° interior design.
The main idea of the intervention has been enhance the privileged location of the building through “panels of light” inspired by the transparency typical of working with open-doors of a large company of American model.
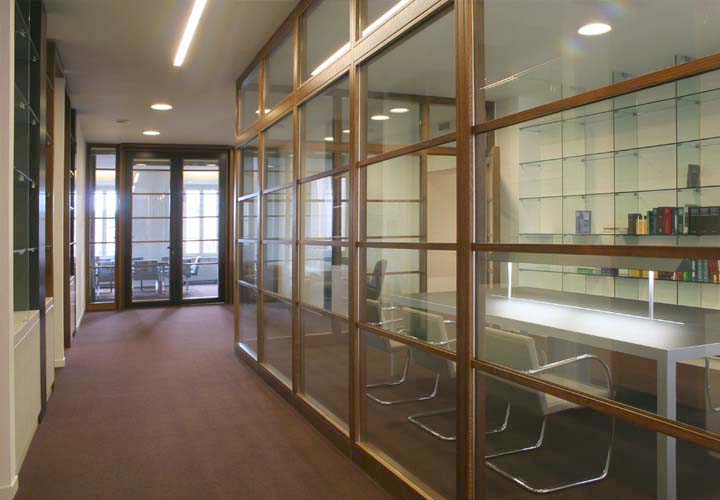
Even the old standard doors have been replaced by full height glass doors that enhance the game further with reflections introduced by the glass partitions of the library and meeting rooms furnished with chairs Tubular and Flat Bar Brno, of Ludwig Mies van der Rohe and Florence Knoll Conference tables by Knoll.
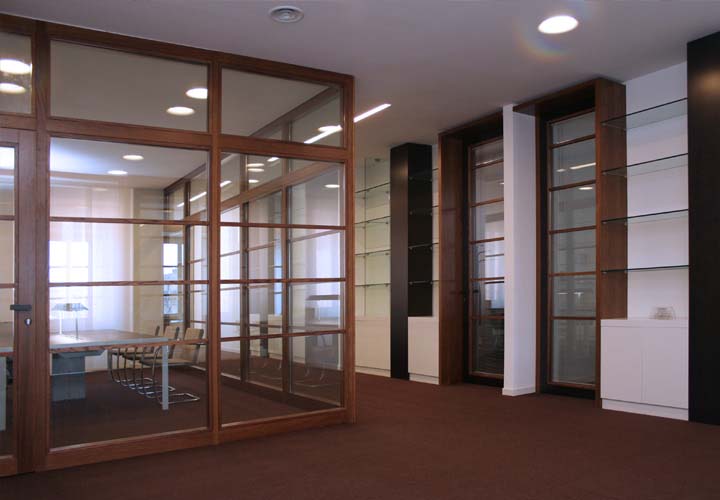
As for the interior design, as support scenery for the activities of the profession of lawyer, the choice fell on a reinterpretation of elegant and sober styles and atmospheres of both Italian and American Modernism from the 50s.
Currently the offices host the activities associated with the law firm Simmons & Simmons LLP.
