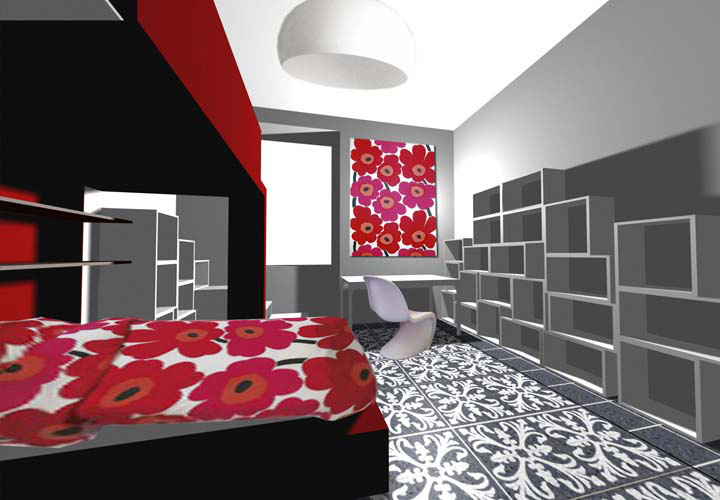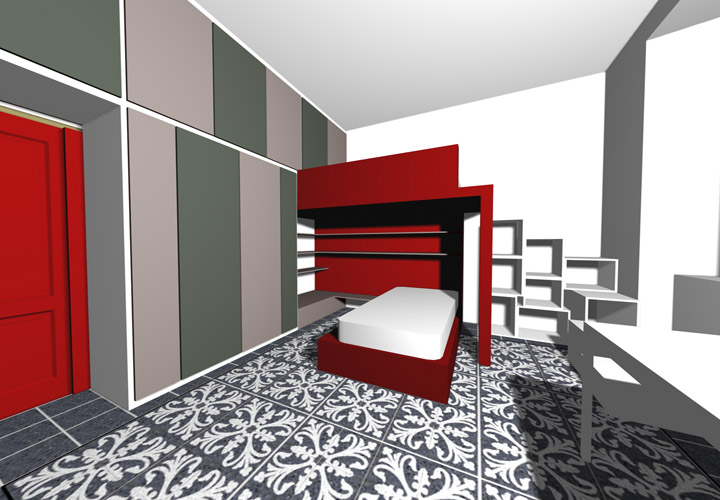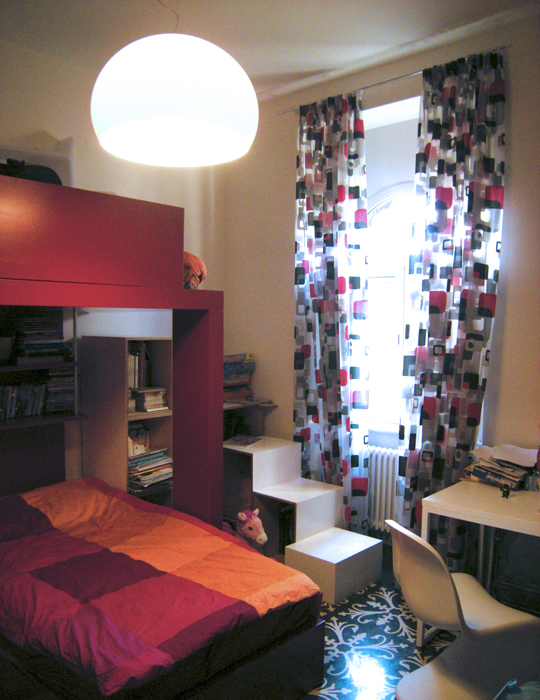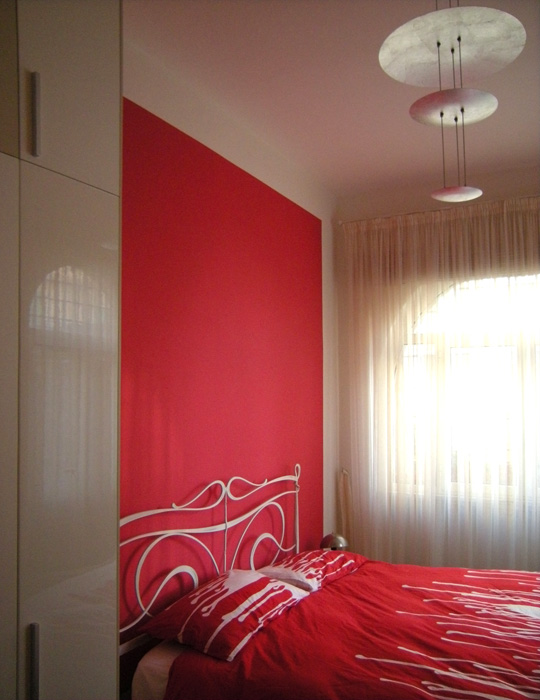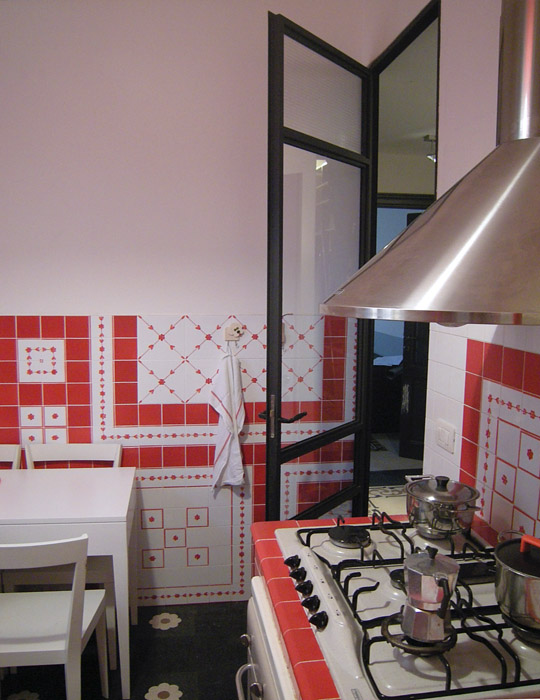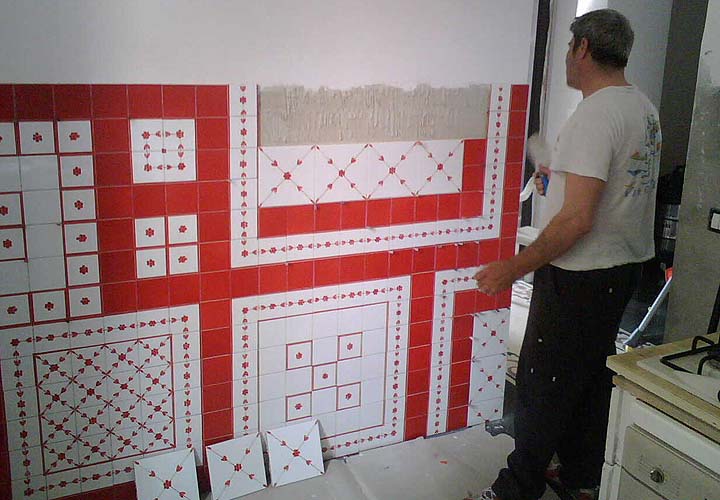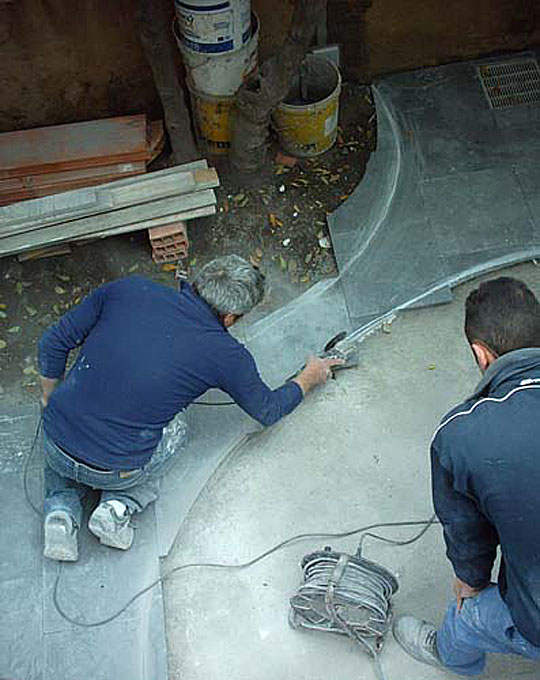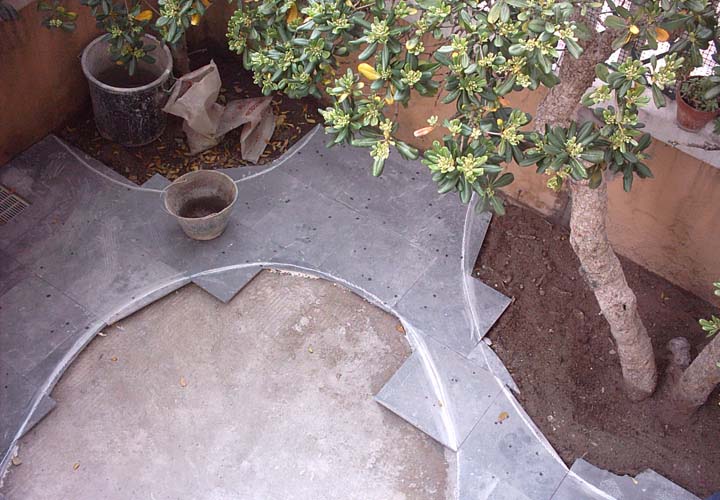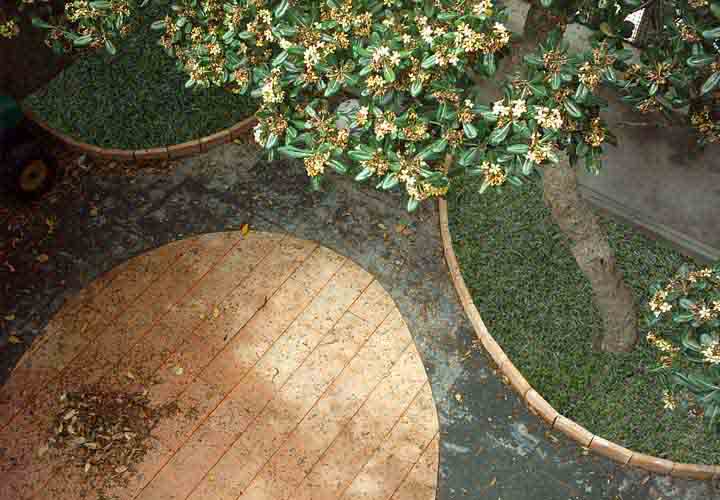Renovation on Ostia seafront
The long, narrow space of the entrance houses the library, it was highlighted by a flooring in tiles of cement and grit, that reminiscent the old flooring geometric patterns of end 800 of the house.
The small study was obtained from the change of intended use of the old closet. Bringing the entry of it directly from the entrance hall, the door has been eliminated in order to exploit the window light for the entire length of the entrance/library.
The library that wraps all the walls of the entrance, including passages of doors and includes the library of the house and a large collection of CDs.
Designed by the architect, has been tailored to variable modules, so as to cancel the repetition of the vertical uprights and create an effect of continuity of the horizontal planes, alternating three colors: red, white and rope.
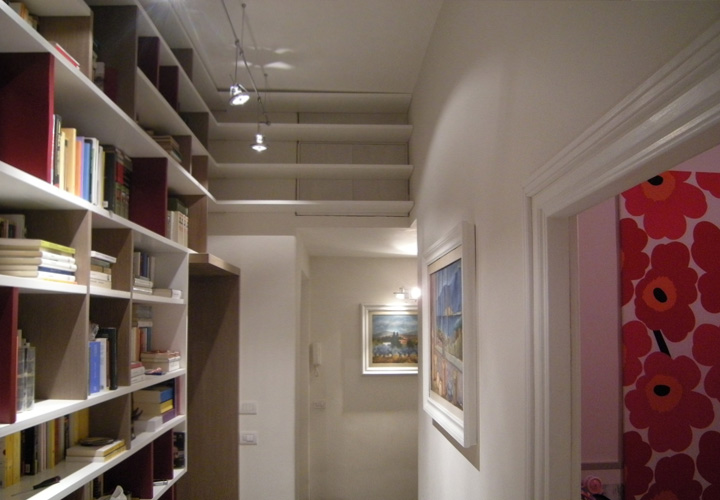
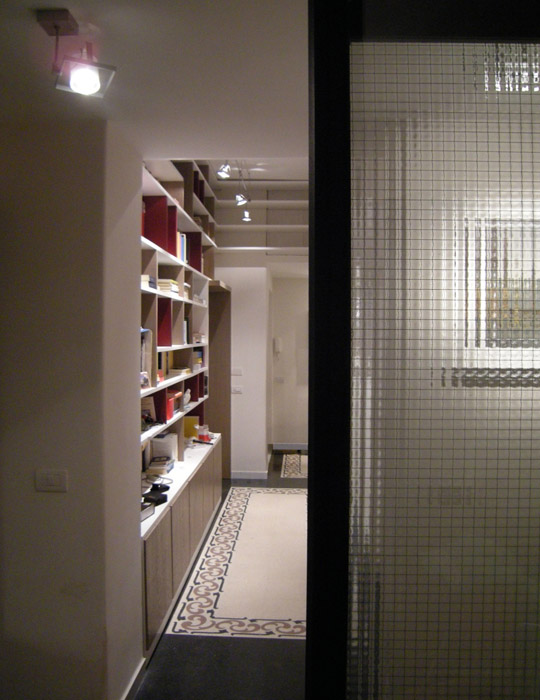
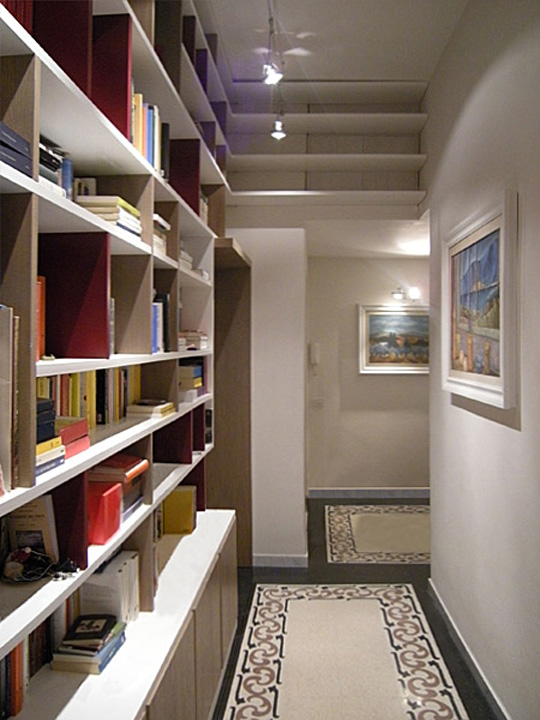
La parete libreria
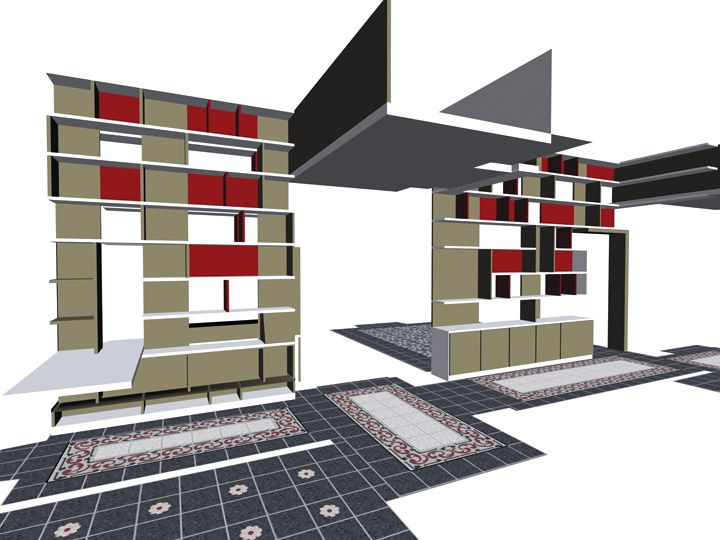
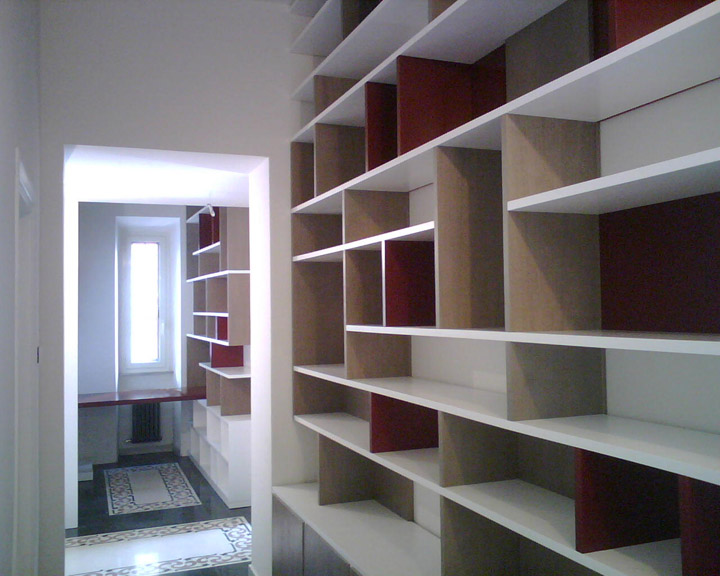
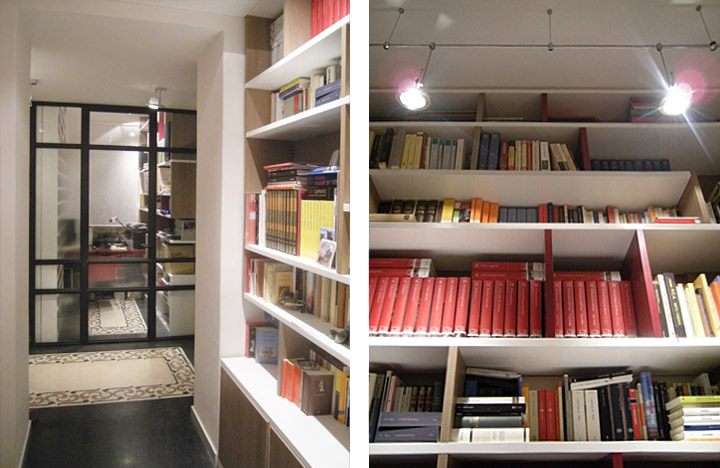
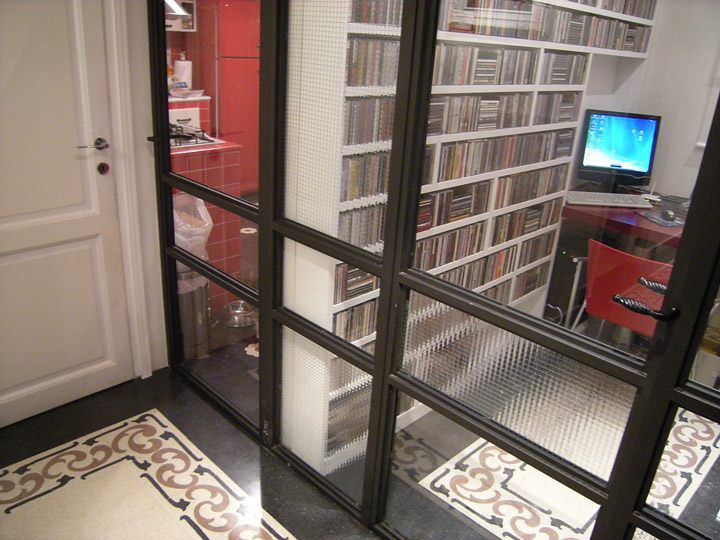
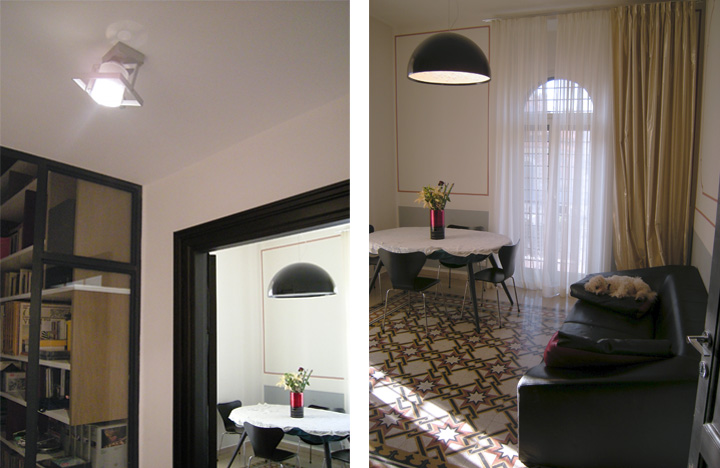
The recovery and the design of new floors
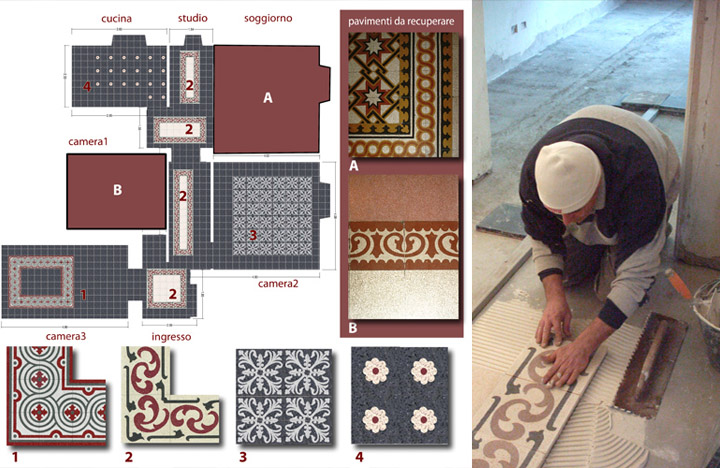
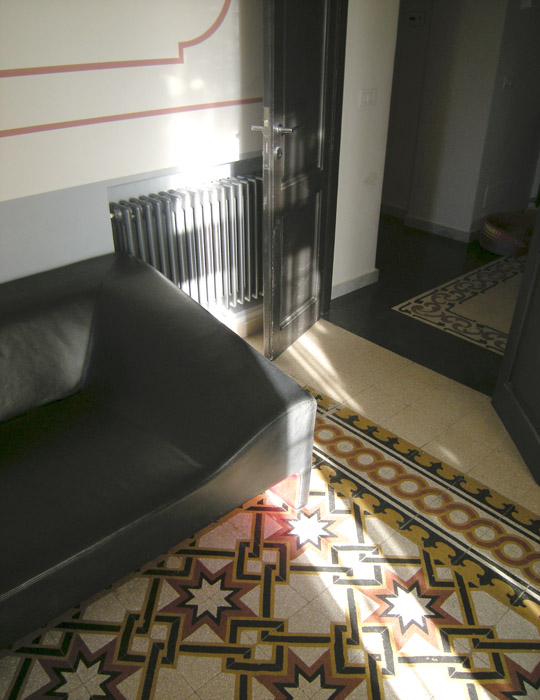
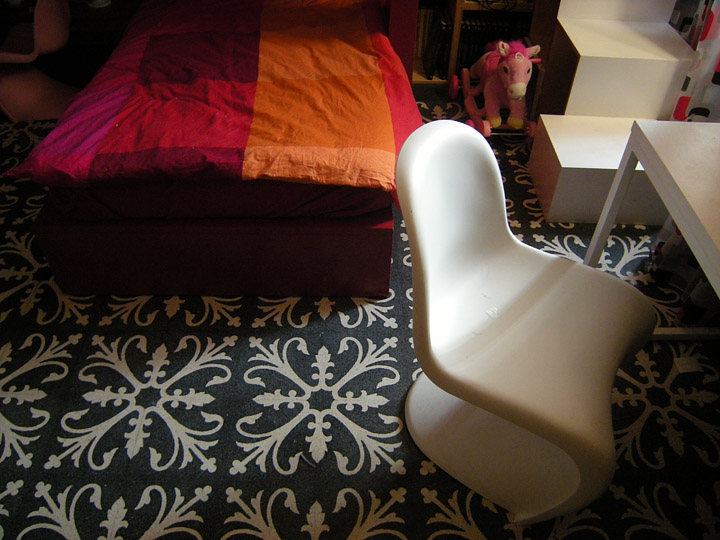
The construction game
The room designed for a child of 8 years, is an explicit mention of the Lego building: small modules that allow you to create an infinite number of variations.
The library that also functions as a stepladder to reach the second bed, is composed of cubic freely pushed together which allow to change at any moment the configuration of the room.
The system “Senzafine” cabinets with doors in two shades, rope and iron for the matt lacquer finishes are Poliform and continue the play of solids and voids inspired by Lego building, while the study area custom made iron and MDF includes the Phanton chair for Vitra.
