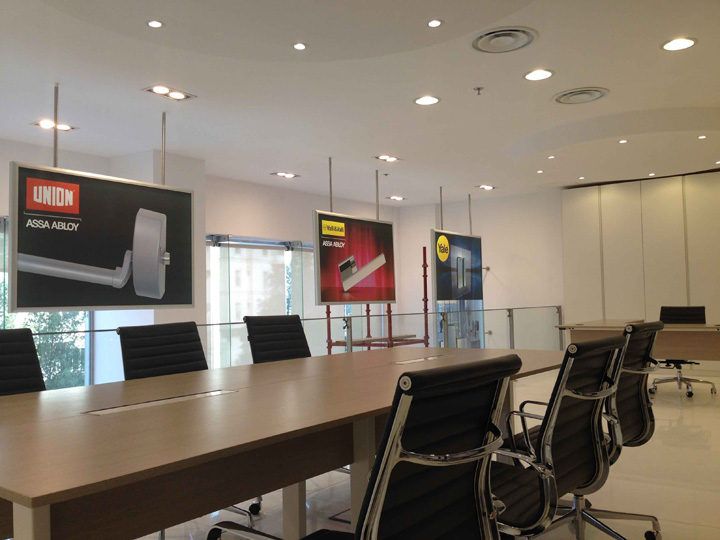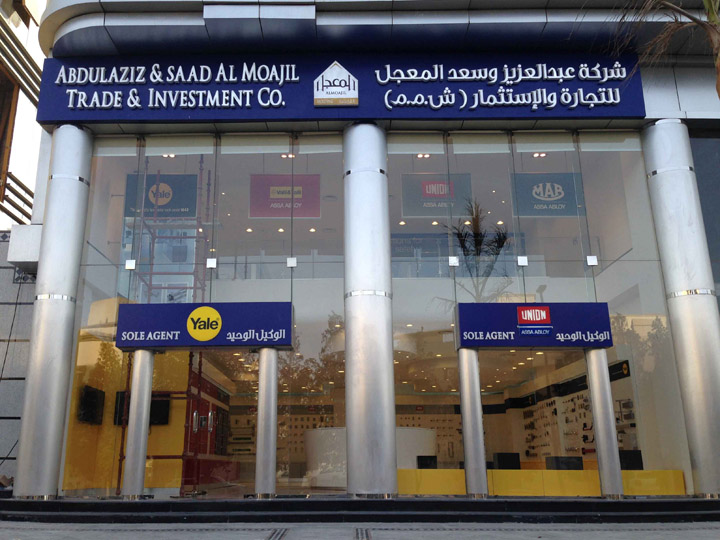Corporate restyle with the “Made in Italy” touch
With a request to think of a contemporary space and also modular and flexible, it has been given the task of setting up a space of about 250 square meters on two levels for the opening of the new showroom in Jeddah for the Al Moajil Hardware company, exclusive distributor for Saudi Arabia of Assa Abloy products, the global leader in door opening solutions and intelligent locking systems.
The store was designed by following the guidelines listed by Assa Abloy Design Center to preserve the recognition and visual coordination of the exposed brands and to be corresponding to international standards. Simple rules of branding, corporate colors and typefaces to use both logos along the perimeter of the exhibition hall through a strip of about 30 cm suitably lighted, positioned below the ceiling.
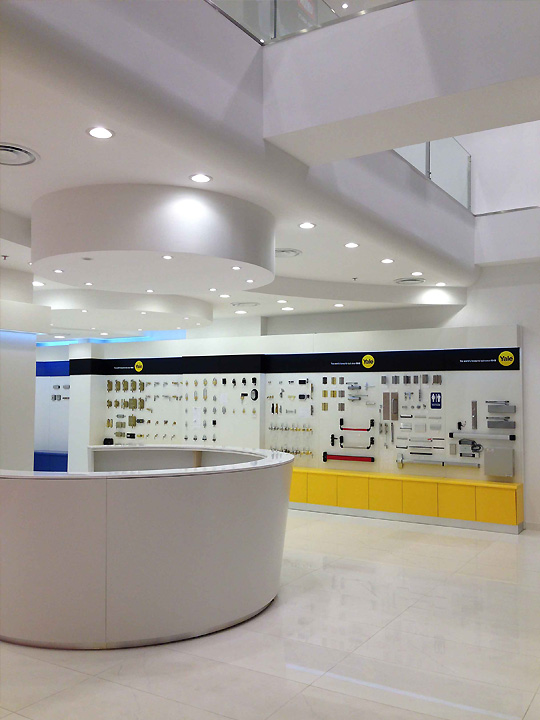
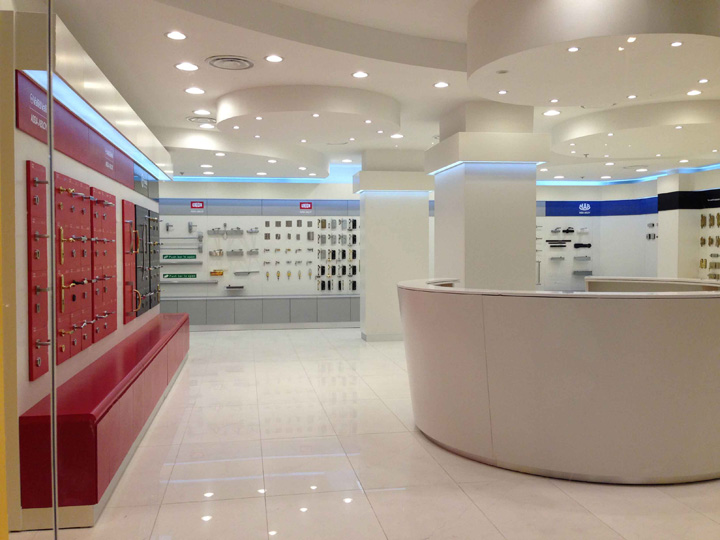
The optimization of space has been designed to get a light and airy space. The details are minimized or absent. The focus is on good lighting and the low cabinets for store the packed goods in distribution, whose surface is in the color of the production brand, above the white lacquered display panels to expose goods. The space is simply proposed as a physical space which to observe, write down codes and receive technical information from sales staff.
Special attention was paid to the exposure of the goods on the panels, the Visual Merchandising presents an almost museum approach to the selection of items to sell and display inside the store, the goods placed on the panels is planned in order to articles, areas, materials and functions with a macro chromatic division according to the membership of a brand and under organization for material type and functionality. Further exhibition units consist of shelves in translucent Plexiglas made to measure, which are hooked to the paneling.
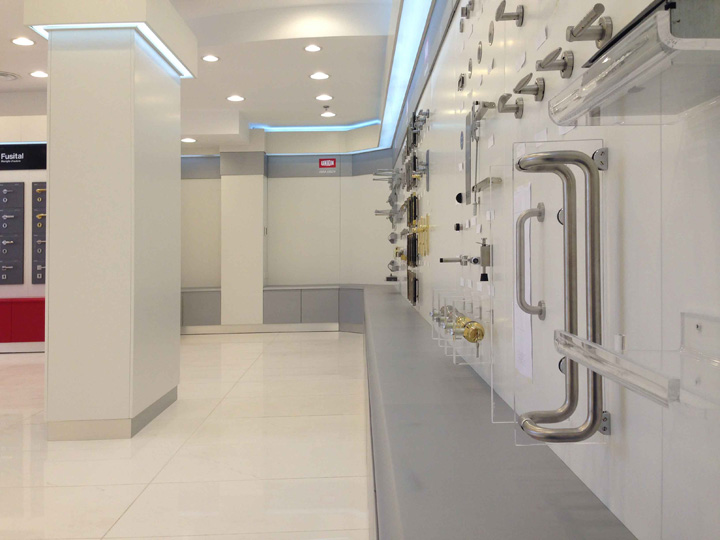
The most interesting element of the composition is the ceiling shaped by various heights made long curves and circular lines and from whom descend the two structural columns that were camouflaged as display panels in order to create an illusion of lightness and movement within the space. The result is a large brightness, also due to the white high-tech marble floor the “Statuario Classico” by the italian Ariostea, that shines like water and reflects the ceiling lines. At the center of the store a large cylindrical and sculptural island, the structure contains the speakers, the office for sales clerk and space for storage of goods, made from a high-end band, white lacquered, ended by a circular shelf in Corian.
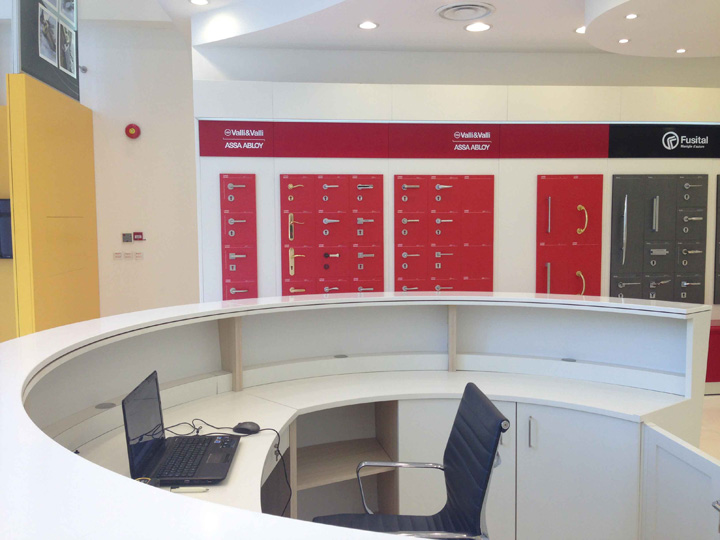
Particular attention was given to the relationship with the road, the facade of the store it opens to the outside through a large window of 6 meters high which blends public and private space. Four display panels are designed to communicate outside the names and logos of the main exhibited trademarks, occupy the space in double height in front of the window but inside at the upper level of the offices realize a visual barrier for the greater privacy during the business meetings between the technicians.
